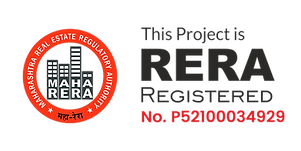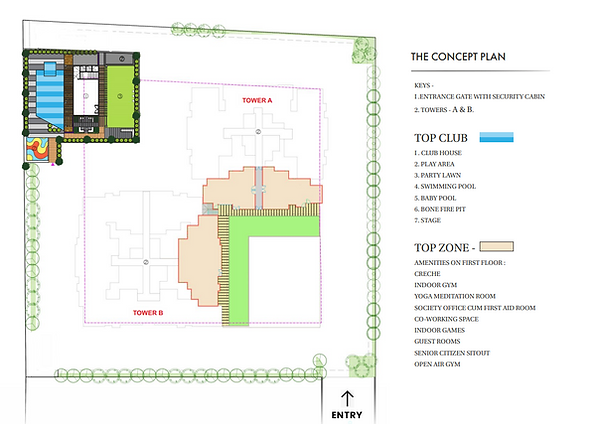A Brief Overview
RAGA'S SPLENDID TOP TOWERS!
A beautiful residential community that is co-created by a proficient team of hand picked and seasoned experts, an esteemed crew of architects, behaviorists, environmentalists, interior designers, engineers, artists and landscape designers.
The Raga Elements Of TOP TOWERS
The Top Club
Supremely equipped clubhouse with outdoor progressive amenities on ground level
The Top Zone
Portion of the first floor with indoor and outdoor amenities
2 High Rise Residential Towers 20 Habitable Floors
2 & 3 Bedroom Homes Blessed with Happiness

It’s Gracious. Its’ Raga

A SIMPLE GIST
OPULENT IMMERSIVE LIVING !
Conferring "TOP Towers", Our Flagship project, astounding in every aspect and detail. A project that elevates your lifestyle with luxury and is strategically located at Wakad, the Capital of the western Pune Hub, very close to the Metro station nestled in between the Iconic Hotel Sayaji and the upcoming Iconic Phoenix Millenium Mall.
OWN THE TOP ADDRESS - An address to treasure, an address to flaunt and an address to cherish for a lifetime. Top Towers is all equipped to be the mindful edifice in the neighbourhood that plans to present magnificent spaces for its residences. The unrivalled brilliance of TOP Towers shall definitely make you feel on Top of the World.

LEISURE AMENITIES
The TOP Club - A Positive Energy Power House
-
Swimming Pool
-
Baby Pool
-
Pool deck
-
Changing room
-
Multipurpose Party Hall with spill out terrace - The Celebration Avenue
-
Party Lawn with Stage and Party Deck
-
Children Play area
-
Bone Fire Pit
-
Sculpture
-
Climbing wall for kids
-
Senior citizen Pavilion
The TOP Zone – Make each day your masterpiece !
-
Multifunctional Games Room -Table Tennis , Carrom, Chess etc.
-
Indoor Gymnasium
-
Creche
-
Yoga and Meditation Pavilion
-
Steam Room
-
Spa
-
Outdoor gymnasium
-
Acupressure Track
-
Wi-Fi enabled Co working spaces
-
Guest Rooms
-
Society office cum first aid Room
-
Gazebo


Location
NEAREST LANDMARKS AND APPROXIMATE DISTANCES
It is strategically located at Wakad, the Capital of the western Pune Hub, very close to the Metro station nestled in between the Iconic Hotel Sayaji and the upcoming Iconic Phoenix Millenium Mall. Dainty and well known commercial and leisure locales in the vicinity:
HOTELS
Sayaji Hotel - 0 kms - 1 min
Ginger Hotel - 1.3 Kms - 4 mins
Shopping Mall
Phoenix Millennium Mall - 0kms - 1 min
Schools & Colleges
Indira College - 2.2 kms - 10 min
Podar International School - 1.9 Kms - 5 mins
Akshara International School - 2.3 km - 7 mins
Health Care
Lifepoint Hospital - 0.21 kms - 1 min
Polaris Healthcare - 1.2 Kms - 4 mins
Aditya Birla Hospital - 5 km - 10 mins

TOP TOWERS FLOOR PLANS
.jpg)

APARTMENT SPECIFICATIONS
Structure
-
Earthquake Resistant RCC framed structure confirming to the ISO standards
Flooring
-
800 x 800 mm vitrified tiles in all rooms.
-
Anti skid tiles for bathrooms and balconies
Wall Finish
-
Smooth finish plaster with gypsum coat for internal walls
-
Double coat sand faced plaster for external walls.
Paint
-
Acrylic Paint for exterior
-
OBD Paint for interior Walls
Doors
-
Both Sides Laminated doors with classy fittings
-
Granite Frame for Bathroom laminated doors
Balcony
-
Toughened Glass with S S Railing
Bathrooms
-
Vitrified dado tiles upto lintel level
-
False ceiling
-
Solar water supply in one bathroom
-
High quality CP fittings and sanitary fittings with wall hung commode
-
Provision of exhaust fan
Windows
In Living and Bedrooms
-
Granite frame on all sides of Window
-
Powder coated 3 track aluminium sliding windows with mosquito net
-
M S grills for safety
Security System
-
Video door phone facillty with intercom
-
CCTV Surveillance for crèche, children play area and the other common areas
-
Provisions of fire sprinklers in all rooms as per regulation
Kitchen
-
Granite Platform with Stainless steel Sink
-
Glazed Dado tiles upto lintel level
-
Electrical point for Refrigerator, Water Purifier, Microwave, & chimney
-
Provision of exhaust fan
Electrification
-
Provision of A C points in Living and both the rooms
-
Provision for Inverter Backup
-
Concealed electrical points with high quality copper wiring
-
Adequate light points with standard make modular switches
-
Electrial point for WiFi router
Highlights
-
Separate Entrance Lobby for each Tower
-
3 lifts per Tower
-
Wardrobe Niche
-
Smartly designed layout
-
Charging points for electrical vehicles
-
Generator backup for common areas
-
Rain Water Harvesting
-
Fire Fighting system
-
Vibrant, strategic Location
THE PARTNERING EXCELLENCE
Architects
The Structure Planners
V K A Architects - Principal Architect
Mahesh Chinchalkar - Landscape Architect
Himanshu Palan - Interior Architect
Gensys Technologies Pvt. Ltd.
Zopate Electrical Consultants Pvt Ltd - Electrical Consultant
Swami Plumbing Services - Fire And Plumbing Consultant
The Engineering Implementer
Mr. Jagdish Chetwani
Legal Advisor
Adv Pushpa Bakshani
Adv Amit Kursija
About
RAGA DEVELOPERS
Nearest to Perfection is our motto.
The patrons of Raga Developers have been the true visionaries of the real estate development which has been seen in the due course of time of the areas in and around Hinjewadi, the dwelling place for the IT industry and experts from many other developing fields.
At Raga Developers, right from the directors to the employees, all have day in and day out exposure in the Real Estate Development from past fifteen years.
They have versatile on hands experience in Engineering and Construction Industry. At Raga Developers, the designs of the projects are thoroughly checked, cross checked and verified before they are put up to the recipients.
Everyone at Raga Developers thoroughly believes in Diligence, Earnesty and Uniqueness as that is the necessity to stand tall in today’s Real Estate World.

SHOW FLAT
(Shot at Site)
TOP TOWERS isn’t about buying a home. It is about discovering life. A life where neighbours are more than just a door number. Family time isn’t reseved for weekends. Children grow up with more friends, then they can count. Where School is close enough to walk to in the morning and run back from in
the evening.
ALL NEAR THE HOME!
This is what you have been waiting for ! Isn’t It !
















